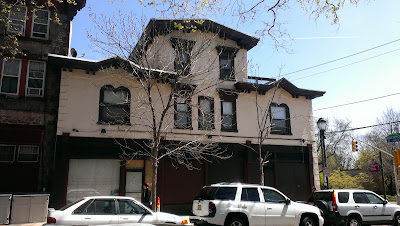 |
| The William D. Lofland House, Philadelphia, PA. 1854 |
The 1854, William Lofland house, 4100 Pine St at the corner of 41st, is perhaps one of my favorite houses in Philadelphia. In this building, Sloan created a unique profile perhaps based on Design 9, although many of Sloan's designs feature central gabled towers as a feature. I'm going to call it a
central tower design. All of these, however, have a central entrance, while in this house, the entrance has been shifted to the left of the tower. Unfortunately, the destruction of the right hand side of the house doesn't do us any favors in understanding its original appearance. The size would indicate a double house, but the information in Sloan's work doesn't show that this was constructed as a double, making it one of West Philadelphia's more substantial private villas. It was a speculative design for Lofland.
Starting at the central tower block, Sloan has a three story element that has a fine bay window on the first floor topped by an impressive three bay iron porch, a rather unique feature. The left hand of the front façade features the arched entrance and another delicate iron porch with its original tent roof. The side façade uniquely has a wing with a small tower in the rear. This is strange, since towers are usually presented as a dominant feature on the design and rarely placed in the back of a house. Details include a straightforward stucco finish and mostly rectangular windows (arches are only used on special features like the bay window and tower) topped with Greek Revival anthemia. There is no strong architrave, and the brackets used on the main façade are unexpectedly small
s curve types. Larger brackets are employed on the rear tower. Note the decorative chimneys as well, a particularly picturesque detail. I really hope someone decides to fix this house up and restore it. It's one of the most interesting Italianates in all of West Philadelphia and is remarkable for its surviving details. Plus, with the large wall around the property (maybe later) and its studied asymmetry, it looks more like its rustic Italian precedents than many examples of the style.
Of the same period are probably two other Sloan-style (they can't be fully attributed to him, but the ascription is extremely likely) buildings on 40th Street between Pine and Baltimore Ave. These probably also date from the early 1850s and are contemporary with the rest of the area's development.
The first is an interesting series of four row houses. The shallow central gables and those over the doors fit in very closely with Sloan's style, as does the style of the brackets (matching those on the central house on Pine Street, the finish, and the brownstone quoins on the corners. Like other Sloan doubles we have seen, Sloan has worked hard here to create a composition that doesn't simply look like a blocky row of individual houses, but strives to create a unified single building out of several dwellings.
The second is an interesting building that seems to consist of several houses. It may have been built as a double and later altered for commercial uses, as this was primarily a residential neighborhood and interestingly navigates its odd trapezoidal lot. It looks like a rather gussied up version of
MA Design 8 with its central, three-story tower flanked by two story sections. In this case, the tombstone windows on the sides would be consistent with Design 8, and the original first story would have had paired rectangular windows with a shared entrance in the central block. Differences consist of the treatment of the central section (modified for a double house) and the engaged pediments on the side pavilions.
 |
| The William D. Baker house, Philadlphia, PA. 1854. |
There seems to be a bit of confusion about who the house at 4207 Walnut was built for. Cooledge says William D. Baker, but others Judge Allison. It's slightly confusing because Sloan built about five houses in this area all in 1854 for several different clients, and the descriptions are not entirely clear in determining which is which. The house is currently the Walnut Hill Culinary School. It's an impressive size
symmetrical plan house (it could also be labelled a five bay plan) with a strong severity in the design. The most intriguing feature of the design are the recessed panels that define the bays, a treatment Sloan explored in
MA Design 20, though the house follows roughly
MA Design 36. The design is spare in its details with simple moldings (on the second floor with anthemia, as seen on the Alpha Psi house on Pine). The entablature is elongated with an architrave molding running below third floor windows with panels and pilasters in the central three bays; the brackets are again very diminutive here. The porch, in contrast to the massiveness of the house is surprisingly wiry, and to the right is an odd little wing with tombstone windows and an archway, the function of which is rather unclear. Had the neighboring house not been demolished, it might be clearer.
Some of the remnants of Sloan's other houses in the area survive.
Others have been demolished.
 |
| 4045 Walnut |
 |
| 4203 Walnut (Comegy House) c. 1860 |

















































