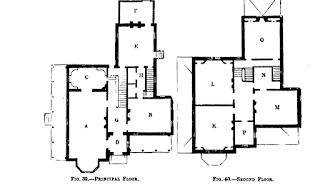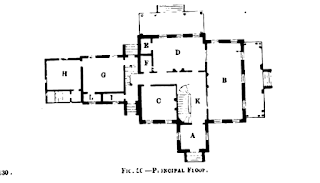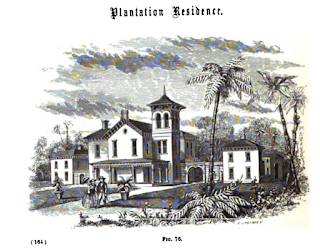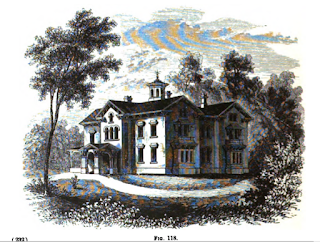 |
The Francis C. Session House, Columbus, OH. 1840, alt. 1862
From: Columbus Illustrated
|
 |
| From: Illustrated History of Columbus |
The Sessions house, built for a banker on E Town Street, certainly started life as a Greek Revival house, given its 1840 construction date. But it appears that it was transformed into a fine Italianate residence in an 1862 remodel. The house was torn down in 1924 to make room for the current Beaux Arts Columbus museum. The house was a symmetrical plan villa, with a projecting central bay with a shallow gable. While the central bay was decidedly flat, the side bays were articulated with elaborate brick work which formed a thick set of quoins at the corners and recessed frames for the central sections of each bay. Whether these were part of the original house is unknown, although it would be very atypical for a Greek Revival house to have such fripperies. On the first floor, the sides featured rectangular windows framed by delicate fringed porches (with almost invisible balustrades atop), perhaps of iron (that wisteria really makes it unclear), while above, the windows had small wooden awnings with a fringe. The central bay had a recessed entrance with, again, a porch with triple arches and a rather weird set of three arches in the central span. Above was an iron balcony with fancy urns at the corners in front of a wide arched window with a bracketed wooden awning forming a Palladian form. Above, the cornice has a strong resemblance to the Baldwin house which survives up the street, with elongated brackets the break into strong s curves. These enclosed a pair of windows with concave corners, another reminiscence of the Baldwin house. The whole was topped with an octagonal cupola, with pierced s curve brackets, paired windows (also seeming to have concave corners), and a lacy iron cresting. All the bells and whistles abounded, with a conservatory and a whole other cube built on back. A shame it didn't survive, but it was replaced by an exceptionally fine museum building.
















































