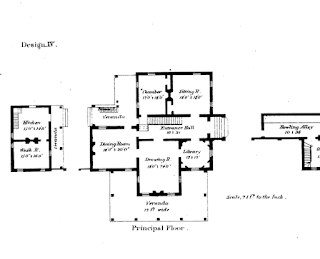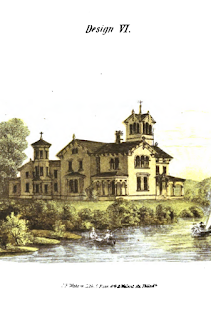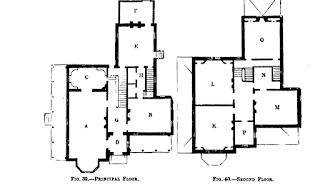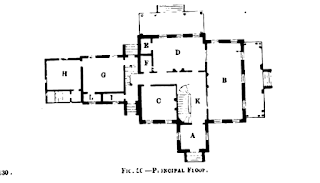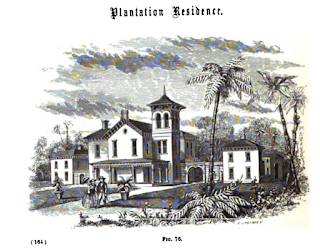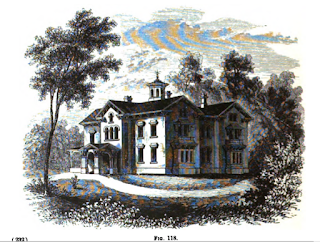 |
| The Albert H. Caroll House, Baltimore, MD. 1860 Photo: Wikimedia |
A blog devoted to American Italianate architecture of the 19th century. This blog features architectural analyses of Italianate domestic buildings with images, and historical information. My plan is to show the varieties, regional vernacular of Italianate architecture.
Showing posts with label irregular plan. Show all posts
Showing posts with label irregular plan. Show all posts
Monday, February 26, 2018
'Evergreen on the Falls' the Albert H. Carroll House, Baltimore, MD
Friday, January 19, 2018
The H. E. Benson House, Detroit, MI
 |
| The H. E. Benson House, Detroit, MI. 1860 Source: Scott Weir |
Saturday, December 30, 2017
The R. F. Beck House, Vicksburg, MS
 |
| The R. F. Beck House, Vicksburg, MS. 1875. Source: Steven Martin |
 |
| Source: Steven Martin |
The R. F. Beck house was built by a building contractor in Vicksburg, MS as a showplace of his own design and construction skills, and it does not disappoint. It is a decidedly individualistic irregular plan house, with sparing detail, partially due to a rather unsympathetic paint job, but a rich treatment in woodwork. The house is irregular in plan, with a side that forms a pavilion plan façade, but lacks the tower component, instead suggesting a tower by the central placement of the octagonal cupola at the junction of the l-shape (although the entrance, as typical of this plan, appears in the center). The windows, all segmental arched except for the full arches in the gables, actually do have hold moldings, articulated in brick, something of a development of the 1860s and 70s, but these are hardly apparent because, unlike their probably original paint scheme which would have differentiated them from the façade, they are painted the same salmon color as the brick. The side façade, oddly, has deeper and more articulated moldings, with several layers, rather than a flat expanse. The entablature is of the paneled bull's eye type and features single s scroll brackets. An odd feature, the brackets are spaced somewhat oddly on the house and not at all aligned with the windows on the long section to the right, while there are bunches of three brackets at the gable peak, a very odd feature. The porch as well is noteworthy, being a rather lacy Gothic concoction with trefoils in the spandrels. The door surround is nice and thick, suitably emphatic, with chamfered panels arranged onto a typical pilaster and arch surround. These same panels are answered in the chimneys, a feature of the panel brick style.
Tuesday, December 26, 2017
195 N Manning St. Hillsdale, MI (ENDANGERED!)
 |
| 195 N Manning St. Hillsdale, MI. 1860s |
195 N Manning St. is a lovely little Italianate preserved both inside and out. Unfortunately, the house is currently threatened with demolition by Hillsdale College to provide yet more McMansions, robbing the town of a valuable piece of history and stealing a contributing historical property from the neighborhood. The house is apparently haunted in local lore; thus it's demolition would also deprive the town of a piece of local folklore.
The house is irregular in plan, but is tower-less, with a projecting pavilion, a recess, and a further recess. The windows are all segmental arched with brick drip moldings and keystones. The cornice broadly projects and is bracketless, while the porch is simple but elegant, with slender columns, segmental arches and charming little foliage rinceaux in the spandrels. Very few original porches like this survive in Hillsdale. A nice feature is the color scheme, which is an example of a highly appropriate color for the house's period.
The house is also well-preserved inside, a credit to the Delta Tau Delta fraternity that currently maintains the house. It has a beautiful curved staircase with designs reminiscent of the porch, thick moldings inside that extend at least three inches from the wall, Gothic panels, and all of its original woodwork intact. One odd feature is that the blocks at the corners of the door frame, which usually feature recessed bulls eyes, have convex bulls eyes, extending out from the blocks, an unusual design element. This house should certainly be saved, especially because Hillsdale is not particularly rich in such well preserved homes.
Thursday, December 21, 2017
Sloan's "American Houses"
This is essentially Sloan's final big pattern book and is more influenced by other styles, particularly Gothic, rather than Italianate. Still there are a few Italianate plans. A nice feature in this work is the coloring of the illustrations and a greater presence of higher style Italianate designs rather than the more simple country and cottage designs. Several can be found in Homestead Architecture as well.
Design 2:
Design 2:
Design 3:
Design 4:
Design 5:
Design 6:
Design 8:
Monday, December 18, 2017
Sloan's "Homestead Architecture"
In 1861, Sloan published two more books of plans, his Homestead Architecture and American Houses. These are his Italianate designs from HA. In HA Sloan shows some changes from his earlier work, including a shift towards more simplicity in decorative details, the exclusion of high style European and exotic designs, and the greater use of Gothic detailing, higher pitched roofs, bargeboards, all on an Italianate frame.
Design 4:
Design 4:
A rather elaborate towered design.
Design 6:
This is a variant on the typical three bay symmetrical Sloan design with a projecting central focus.
A hybrid Gothic/Italianate design. This reflects Sloan's recent experiments with Gothic Revival, as can been seen in the Asa Packer house.
Design 10:
Design 12:
This is a particularly massive, urban design, with quoins, a full three stories, and a paneled framing of tower elements, seen on his earlier designs.
Design 13:
A rather simple rustic design.
Design 15:
Design 22:
This is a rather unique house with an irregular stone exterior, a very Pennsylvania feature, very broad eaves, and the interesting displacement of the main entrance to the side, perhaps reflective of some of his work at Woodland Terrace.
The design for the Eli Slifer house in Lewisburg.
A rather new instantiation of the octagon design. Though in plan it closely resembles the plan for Longwood, the exterior could not be more different, with gables and verticality emphasized rather than expansive and exotic details.
Subscribe to:
Posts (Atom)









