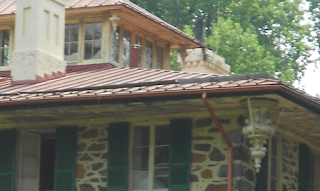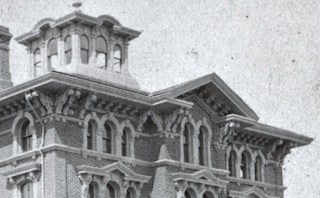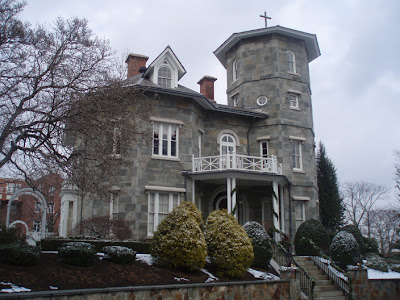 |
The Thomas Winans House, Baltimore, MD. 1856
Photo: Wikimedia
|
A blog devoted to American Italianate architecture of the 19th century. This blog features architectural analyses of Italianate domestic buildings with images, and historical information. My plan is to show the varieties, regional vernacular of Italianate architecture.
Showing posts with label stone. Show all posts
Showing posts with label stone. Show all posts
Friday, February 23, 2018
'Orianda' the Thomas Winans House, Baltimore, MD
Labels:
1850s,
Baltimore,
bracketless,
cupola,
five bay plan,
Maryland,
stone
Tuesday, February 20, 2018
'Tivoli' the Enoch Pratt House, Baltimore, MD
 |
| The Enoch Pratt House, Baltimore, MD. 1855 Photo: Wikimedia |
Wednesday, January 24, 2018
The Cyrenus Adelbert Newcomb House, Detroit, MI
 |
| The C. A. Newcomb House, Detroit, MI. 1876 Source: Scott Weir |
Sunday, January 24, 2016
The Florence Luling House, New Orleans, LA
 |
| The Florence Luling House, New Orleans, LA. 1865 Photo: Infrogmation |
 |
| Photo: Wikimedia |
The house has a five bay plan and is at once distinctly Anglo-Italianate and characteristic of New Orleans. Built of stone, the house displays its Anglo-Italianate characteristics in its reliance on Renaissance precedents in its design: there are quoins on the corners as well as a string of quoins defining the central bay, strong but simple string course moldings that connect all of the arched windows, and traditional palladian windows in the center of the front and side bays on the second floor. The door as well assumes a palladian shape with Ionic columns. The whole stands on a full story, very European rusticated base with a grand staircase and patio. Like the Gauche house, it has a balcony that wraps around three sides of the facade with a Renaissance style balustrade. The cornice is extremely heavy and thick; no doubt its thickness was necessary because of the house's height to maintain a sense of proportion and scale. The brackets themselves are suitably long to fill the deep eave and are deeply carved s-curves. The whole is topped by a simple cupola. In ostentation, this house resembles some of the "Fruit Palaces", Italianate homes built in Australia by wealthy fruit barons.
Unfortunately, the rear of the house remains unfinished and is a bit of a let-down. Clearly, this was built for frontal show. Perhaps the greatest loss are the outbuildings, which were connected to the main house by arches, a unique and grand feature. Also lost are the gardens of the house, which featured statues, circular walks, and even a lake with an island. Hopefuly the house will get some attention soon.
 |
| Photo: Wikimedia |
Tuesday, March 17, 2015
The John Hardy House, Newcomerstown, OH
 |
| The John Hardy House, Newcomerstown, OH. 1874 Photo: scottamus |
Sunday, February 1, 2015
'Nuits', the Francois Cottenet House, Irvington, NY
 |
| 'Nuits', Irvington, NY. 1852 Photos: Wikimedia |
'Nuits' is an impressive early Italianate mansion overlooking the Hudson River Valley in Irvington, NY, a city full of impressive homes. It was part of the push in the early and mid 19th century to construct elaborate showplace estates on the river to both take advantage of the impressive views and the company offered by the artists, businessmen, and writers who had country homes in the area. It was designed by the German architect Detlef Lienau for Francois Cottenet, a French immigrant to the US.
The house is a highly unique example of Italianate design, and its plan is complicated and expansive. It is in general an example of the central tower plan with a strongly projecting tower bisecting a narrow three story block. This central block, while it gives the appearance of symmetry soon dissolves from the sides into a mass of asymmetrical projections, bays, and corridors. As can be seen on the plan below, the house is a series of intersecting cubes, which seem placed where they seemed most conducive to interior planning rather than exterior symmetry. Whoever said function followed form in historic design? Indeed, the house does seem like some fantastic cubist sculpture, and must have seemed striking to 19th century steamboat passengers.
Unlike many Italianates, Nuits is actually built of stone. Apparently Cottenet had no problems with importing expensive Caen stone for his house. Decoratively, the house is in line with the severity characteristic of Italianate designs of the 1850s: spare walls and light colors only relieved by porches and around the windows. The entablature is only marked by a slight projection in the stone and rafter brackets. At Nuits, the windows are liberally supplied with Juliette balconies, wooden tent roofed awnings, and even a tent roof box window. The front itself has a few interesting features in that the windows flanking the tower are actually triple segmental arched windows, and the archway surrounding the main door is rusticated (the seams between stone courses are emphasized). Very simple, spindly porches are liberally supplied around the main block. A large conservatory was added in the 1860s, a unique survivor.
The house is still a private home and seems to have had a pool added behind the billiard room. Recent pictures of the front and of one of the interiors can be found online.
Wednesday, August 14, 2013
The Lewis W. Hasselman House, Indianapolis, IN
 |
| The Lewis W. Hasselman House, Indianapolis, IN. 1865 |
 |
| The above photos are from the publications Indianapolis Illustrated and Art Works of Indianapolis. |
Although the second story windows are plainer, an interesting profusion of brackets underlie their sills. The third floor is where things get really strange, with pairs or round windows that are connected by carved rosettes and have ribbons and strapwork extending from the sides. This feature is particularly unique to this house and shows a real originality in design. It almost looks like fancy portholes on a yacht. The cornice is not particularly complex, but the same richness of carving adorns it; the brackets feature carved garlands, s curves, and incised designs. The originality of the design continues to the octagonal cupola, which repeats the cornice stylings and seems to have windows with angled tops. The whole is capped by a finial that resembles an acorn. In every way, the Hasselman house exemplifies high style Italianate design that was not Anglo-Italianate but American in inspiration. It is similar to some of the zany and experimental designs found in Detroit's lost mansions. The style of this house seems to be related to another Costigan work, the Odd Fellows' Building in Indianapolis with its ornate carved detailing and bay windows. An Italiante carriage house can be seen in the background. A lovely work, it's a shame this house is gone.
Thursday, June 27, 2013
Hopewood: The William Bailey House, Providence, RI
 |
| William Bailey House, Providence, RI. 1848 Photos: Providence College Wiki |
Here we have a particularly strange example of Italianate. Built by an unknown architect between 1848 and 1850 for William Bailey as the centerpiece of his estate Hopewood, it was bought by a convent, girl school, and is currently called Dominic Hall and is a part of Providence College, whose art class wiki provided me with many images and plenty of information. The house follows a somewhat squashed version of the side tower plan. This squashed version is uncommon, but it forms a distinct type that I will explore in a later post. What's impressive about the Bailey house is the undulation of the front facade and the focus on octagonal forms rather than the usual 90 degree angles popular in Italianate. This is reminiscent of the Vanderheyden house in Ionia. The projecting pavilion has chamfered corners with the central section having Greek Revival triple windows and narrow side windows, as if it were a large bay window. The central section has an arched window on the second floor and an arched door with a glass surround. The hip roof has a dormer. The bayed porch continues the undulating shape. The tower is recessed and is octagonal, a very uncommon shape that occasionally occurs. The four stages of the tower have variation between round, arched, and rectangular windows. Small exterior awnings top the flat headed windows, while the round windows have a small course of stone. The whole house is made of a grey stone, that gives an weightiness to the design.
Interestingly, this elaborate undulation is not repeated on the sides or the back. The sides have two rectangular gable fronts with box windows. Thus, the back has right angles and the elaboration on the front seems rather just glued on to the boxy back facade. The decoration of the house is severe; besides the wooden awnings, the elements are stripped to their basics; the cornice lacks brackets, and the porch eschews complex columns or decoration. Overall this is a fascinating example that chooses geometry rather than ornament as its mode of expression. Pictures of the well preserved interior (which has seen a great deal of modification and then restoration) can be found on the wiki site.
Subscribe to:
Posts (Atom)





.jpg)





