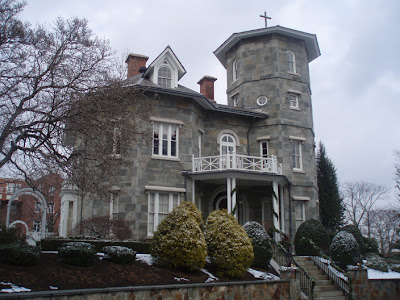 |
| William Bailey House, Providence, RI. 1848 Photos: Providence College Wiki |
Here we have a particularly strange example of Italianate. Built by an unknown architect between 1848 and 1850 for William Bailey as the centerpiece of his estate Hopewood, it was bought by a convent, girl school, and is currently called Dominic Hall and is a part of Providence College, whose art class wiki provided me with many images and plenty of information. The house follows a somewhat squashed version of the side tower plan. This squashed version is uncommon, but it forms a distinct type that I will explore in a later post. What's impressive about the Bailey house is the undulation of the front facade and the focus on octagonal forms rather than the usual 90 degree angles popular in Italianate. This is reminiscent of the Vanderheyden house in Ionia. The projecting pavilion has chamfered corners with the central section having Greek Revival triple windows and narrow side windows, as if it were a large bay window. The central section has an arched window on the second floor and an arched door with a glass surround. The hip roof has a dormer. The bayed porch continues the undulating shape. The tower is recessed and is octagonal, a very uncommon shape that occasionally occurs. The four stages of the tower have variation between round, arched, and rectangular windows. Small exterior awnings top the flat headed windows, while the round windows have a small course of stone. The whole house is made of a grey stone, that gives an weightiness to the design.
Interestingly, this elaborate undulation is not repeated on the sides or the back. The sides have two rectangular gable fronts with box windows. Thus, the back has right angles and the elaboration on the front seems rather just glued on to the boxy back facade. The decoration of the house is severe; besides the wooden awnings, the elements are stripped to their basics; the cornice lacks brackets, and the porch eschews complex columns or decoration. Overall this is a fascinating example that chooses geometry rather than ornament as its mode of expression. Pictures of the well preserved interior (which has seen a great deal of modification and then restoration) can be found on the wiki site.


No comments:
Post a Comment