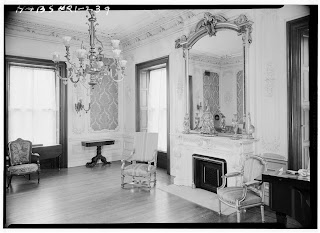 |
| The Henry Lippitt House II, Providence, RI. 1863-5 |
Any walk through Providence will tell you that it is a city of fantastic Second Empire homes; however, Providence developed its own sober style of Anglo-Italianate detached house that characterized the homes of the wealthy. At the height of its wealth in the 19th century as a textile manufacturing center, Providence was littered with beautiful homes, most of which survive today in this well preserved city. All the homes I will be featuring are on College Hill, one of the best preserved 18th/19th century neighborhoods in a major city in the US. Providence's Italianate architecture on College Hill is very consistent and simple. It's characteristics include almost an obsession with the symmetrical plan, brownstone and brick facing, simple decorative schemes, a belt course between the first and second floors, Anglo-Italianate influence in the cornice and window surrounds, and three full stories.
The Governor Henry Lippitt house was completed in 1865 and remained in the family until the 1980s when it became a house museum. The house is the second Lippitt house; the family's earlier home built in 1856 diagonally across the street, seems to have been abandoned by the family after several of their children died in the house of scarlet fever.
The house has the gravitas expected of a gubernatorial residence, but does so with simplicity and elegance of form rather than exuberant ornament. It follows the symmetrical plan and the facing is of brick with brownstone and wooden trim. The painting of the wooden trim brown to harmonize and simulate brownstone is period appropriate. The central bay projects from the house, which is almost a cube and is topped by a triangular pediment. The first floor is set off from the second by a strong belt course of brownstone. Quoins (pieces of staggered stone) at the corners give the impression that the first floor serves as an English basement and differentiates it from the second and third; the blind balconies further increase the importance of the second floor as a "piano nobile" even though it doesn't serve this function. The window surrounds are simple eared brownstone moldings with brackets and a cornice, all appropriate to the Anglo-Italianate's dependence on Renaissance precedent. The third floor windows are segmental arched. The bricklaying at the corners and under the entablature suggests pilasters which divide the composition. The main cornice is simple with brackets and dentils. Throughout the house, classical proportions are maintained and this is evident in the appropriateness of every detail to classical precedent. The portico and surmounting window are especially lovely specimens. The portico projects from the facade and ends in a semi-circle; the Corinthian columns and delicate carving in the frieze are particularly nice touches which are repeated on the Palladian window above with an elaborate surround. The front door is segmental arched and has elaborately paneled leaves. I actually love this house's proportion and especially like the carving and composition of the porch.
The sides of the house as well do not disappoint, repeating the same level of decoration as the main facade rather than skimping as many houses do. The north facade features a port cochere (a porch under which carriages could drive) which breaks with the house's classicism with a more Italianate design with filleted corners and heavier molding. The port cochere is attached to a shallow bow projection in the facade. The south facade features a central bow projection as well that is more sharply curved. The first floor windows on either side have wooden awnings and opened onto balconies. The following pictures show some details.
 |
| The north facade |











No comments:
Post a Comment