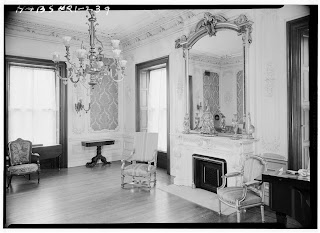 |
| The Edward King House, Newport, RI. 1845 Photo: Wikimedia |
I'm introducing a new plan today; it's one of the rarest Italianate plans, hence it's lack of inclusion in the initial plan post. The first example of this plan, which was developed by the famous architect
Richard Upjohn, is the Edward King house in Newport, RI (1845). The earliest phase of Italianate design was a period of experimentation with the Italianate form and a constant search for the combination of towers and volumes that would create the most "picturesque" and romantic design. The King house is of the same early period as
Blandwood (1844), the earliest Italianate, in Greensboro. Basically, the plan is almost a square, but the volumes are dramatically broken up by the front facade which has two projecting towers around a central recessed bay. Hence, I call it the "double tower plan". This closely resembles the plans which I call the "pavilion plan" and the "side tower plan" in that the emphasis is placed on the corners on the house rather than a central feature, and the double tower plan belongs in this family of designs.
The primary difference is that in the double tower plan, the corners of the house have emphatic masses that counteract the horizontality of these other plans. The two towers are usually romantically varied by being different heights. Additionally, the central mass is de-emphasized by having both its decoration and volume compacted and simplified. The double tower plan was widely praised in its day. Andrew Downing published the King house and its plan in his
Architecture of Country Houses:
Downing offered the above illustrations of the plan and design of the house, and
added of the form: "The sky outline of this villa has the characteristic irregularity of the Italian school of design, and the grouping of the whole is a good study for the young architect who is embarrassed at how to treat a large square mass of a building-for the ground plan is nearly square". Downing continues gushing about the design, citing its harmony despite the many window forms, and calling it "one of the most successful specimens of Italian design in the United States".
In looking at the King house, built in brick and brownstone for a wealthy Newport landowner and merchant, one can see what Downing is talking about. The corner towers are thick, much thicker than a typical Italianate tower, and they vary in both height, projection, and design. The left hand tower is less emphatic, with rectangular windows with open pediments on the first floor, tombstone windows with a wooden awning, and three arched windows on the top stage. The right hand tower projects much further and is far wider than the left. The first floor here has a large round arched window with Venetian tracery, a triple rectangular window with both a balcony and fringed wooden awning, and triple arched windows on the top stage; this same window variation can be found on the tower's side. The central bay of the facade is recessed with triple arched palladian shapes on each level. This is repeated on the pavilion on the right hand facade, with a triple arched palladian on the first floor and a round headed window with a balcony on the second. The several Juliette balconies particularly seem to create a sense of fantasy. The whole is topped with closely spaced s curve brackets in the Anglo-Italianate tradition, an early feature.
The King house, after spending most of the 20th century as a public library, is currently a very fancy senior facility on whose
website you can see some interior pictures.


















































