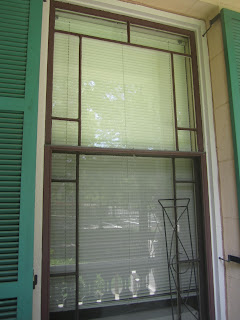 |
| The John T. Leigh House, Clinton, NJ. 1860. |
John T. Leigh was one of the major leaders of Clinton. He founded the towns major bank and helped it incorporate in 1865 along with Bosenbury. He also provided the land on which the town's major institutions were established. Leigh suitably built himself a grand Italianate house to reflect his influence (on the appropriately named Leigh street). The house suffered a fire in 1971 and then became the town municipal building with additions added to provide needed office space.
The house is a five bay, symmetrical plan block articulated in fine brick and brownstone. The first floor features five almost floor to ceiling windows with a grand porch that bears much in common with that at the town's Bosenbury house, including the chamfered columns, filleted flat arches and the central engaged pediment over the entrance. The columns of the porch are themselves interesting for their extremely exaggerated moldings, making them look a bit exotic. The cornice of the porch features a cut out fringe. On the side porches, only one of which survives, the columns are pierced with cut out designs. The second floor features a typical brownstone lintel design over the windows with a palladian window in the center with a corresponding hood molding on brackets. A projecting brick architrave molding sets off the third floor with its windows that correspond even to the proportions of the palladian window. The brackets are executed with a high degree of carpenter's elaboration with the main body being a large c scroll and then a rosette with a small s scroll below, rather layering on bracket type over bracket type. The whole is topped with a cute little cupola also with three windows. I suspect that there are some missing doo-dads like a finial.
Overall this is a beautifully preserved house with an imposing presence (standing in front of it, its proportions are very grand and it's rather tall). Design-wise, there is much to remind us of Samuel Sloan's work.

































