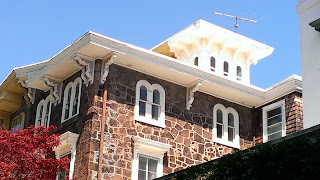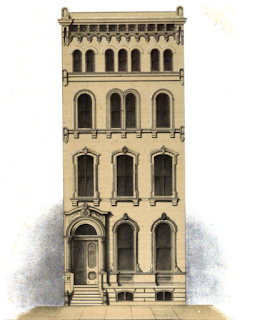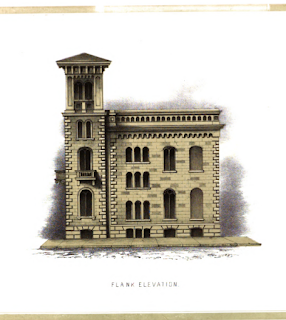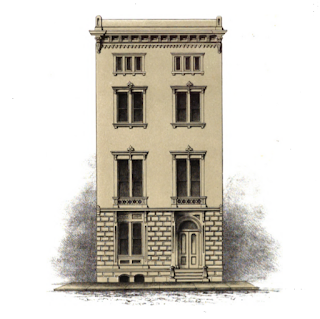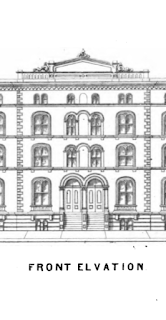A Sloan Stylistic Typology
What remains is to identify a typology for determining a Sloan production or a design influenced by Sloan. Key characteristics of Sloan's design can be see in this paradigmatic house from Woodland terrace:
A list of key characteristics (in a typical three story house) might be:
-A strong differentiation between all three floors
-A generous porch around the majority of the first floor
-Simple design in porches with a minimum of elaboration and thin posts, often paired
-Tall second floor windows, usually rectangular (sometimes paired and arched), often with a simple molding or eared surrounding molding
-A strongly marked third floor separated by a string course and featuring paired arched windows
-Paired rather than continuous or single brackets, usually widely spaced
-An engaged gable, that is a flat cornice forming a central gable; typically brackets are inserted in the gable
-Stucco or stone surface finishes, often with quoins
-A strong central mass with complex massing and volumes emerging from it, especially favoring complex side facades
-Triple arched windows in towers, placed either in the center or to the side
-A fascination with symmetry and central, balanced compositions, both in individual designs as well as in streetscapes
-A taste for simplicity over heavy ornamentation
Sloan's Influence
It is this architectural vocabulary that provided the template for the Philadelphia Italianate aesthetic in composition, particularly in West Philadelphia and the suburbs. So strong is this stylistic register, that there is often quite a bit of uncertainty on whether a building is by Sloan, influenced by Sloan, by an imitator, or based on a published Sloan plan. There are a variety of doubtful attributions or possible attributions. But no one can argue that Sloan, even outside of his pattern books whose travels spread Sloan's aesthetic beyond Pennsylvania, was wildly influential. Within Philadelphia, one can see several Sloan style houses in Powellton Village in West Philadelphia:
This house, for instance, reproduces Sloan's design in detail from the southern end units of Woodland Terrace.
This house is very Sloan like with most of the stylistic features identified above. It closely models itself on Sloan's published central tower five bay plans.
These three houses closely resemble Sloan's work on Pine Street and Woodland Terrace. You can see many Sloan features evidenced in each house. On the last one note the off center placement of the tower.
In further posts, when a house stylistically connects with one of Sloan's plans, I'll note it. No venture would be more appropriate to an architect who sought to reform American tastes both by his own direct work and his printed designs. In doing so, Sloan showed himself as a peer of the first popularizer of the style, Alexander Jackson Davis, whose own published plans vied with Sloan's in bringing the style across the country. As one can see, Sloan's Italianate styling is a key development in 19th century architecture in not only Philadelphia, or the mid-Atlantic, but also in the US.

















