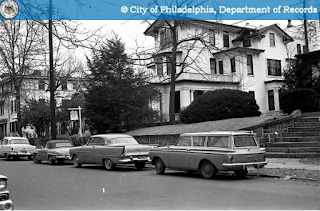 |
| Speculative Double house at 41st and Pine. |
The houses on Pine Street in West Philadelphia between 40th and 41st are a good example of the architecture that once dominated this suburb in its earliest stages. Nathaniel B. Browne and Samuel A. Harrison, two of Sloan's foremost patrons contracted Sloan to design dozens of homes in this area in their effort to craft their dream suburb in West Philadelphia between 1842-1844. This surviving row of homes presents an excellent remnant of that construction, since much of Sloan's other work on Locust Street, Walnut, and Chestnut was ruthlessly demolished in the expansion of the University of Pennsylvania. They were built as speculative dwellings by Browne and Harrison and were sold to the type of people that the two envisioned populating their suburban ideal. Though the houses have suffered from alterations, enough remains to give a good impression of their original design and display Sloan's classic approach which would guide Philadelphia building. Moving from 41st toward 40th down Pine:
The corner house on 41st and Pine, as most of these, is a double house that follows the irregular plan on the side facing Pine and the pavilion plan on the front facing 41st, with the tower is placed between two gabled pavilions. It's an elegant solution when dealing with a double house to make it appear from different vantages as if it follows a different plan and is a unified structure. It bears a resemblance to MA Design 1 with a central tower. Note the typical Sloan features that one sees everywhere in Philadelphia, strong bay windows on the first floor, rectangular windows on the first two stories, and tombstone windows in groups of two or three on the third floor between long brackets. The stuccoed façade and quoins as well are notable high style features.
Next comes a more pronounced and blocky double that appears symmetrical. The same window designs are repeated in this house with the same brackets. The main entrances to each house are in the recessed wings to the sides, again presenting the appearance of a unified, large house. The porch has some delicate spiraling gingerbread. The concept of the house is explored in MA Design 5.
The next house returns to the assymetrical design on that on 41st, but it is mirrored, creating a symmetrical composition with a central blocky house flanked by two irregular plan houses with mirrored facades and identical detailing. In this case since it is a mid-block site, one entrance is placed in the expected central position while the other is hidden in the recessed wing. The same woodwork can be observed here as in the previous house.
The next house moving toward 40th changes dramatically in both style and finish. Instead of stucco, the façade is composed of irregularly laid courses of brownstone, a very popular finish in Pennsylvania. The design is of the central tower type, as reflected in MA Design 6, with a steeper, almost Second Empire roof. The entrances here are hidden in the sides of the central tower, again hiding that it is a double dwelling. The more spindly, rustic porches, more elaborate brackets, and different fenestration (arched windows in the tower, segmental arched windows on the sides with lancet windows in the third story) draws a sharp distinction. In other Sloan street plans, he is often at pains to ensure a lack of repetition and tedium in the development of a street, a testament to his love of the picturesque.
The next home is the best preserved on the street and also one of the most impressive. Currently the Alpha Psi fraternity, which maintains the house, it is a five bay plan house with a strong vertical thrust and is a single dwelling. A central projection maintains this verticality. The windows are all rectangular, and those on the second story have attractive cast-iron Greek revival anthemia. The real show stopper is the lacy iron porch with an intact tent roof and fringe. The heavy cornice displays s scroll brackets in the main, but alters these to c scroll brackets flanking the tower to provide further central emphasis. Corner quoins and stucco complete the design's elegance.
The next house is rather unique. Diminutive in scale (it has the narrowest façade on the block), it is a double house with a strong central gabled projection in the center with a bay window. Three oversized arched windows fill the third story which has liberal brackets. Unfortunately, the side wings of the house have been rather mangled, so it's difficult to determine what the original design might have been, especially on the first floor. Undoubtedly, the design would have featured side porches probably concealing entrances. Perhaps it would have looked like MA Design 8. An older image shows a porch encircling the first story, which is probably reflective of the original design, though it looks much later.
The final house on the block at 40th and Pine:
Unfortunately, this fine symmetrical villa with a cupola, which matches the Alpha Psi house in many of its details, iron window details, quoins, pronounced cornice (though with many more frequent brackets), was covered with hideous concrete additions that obliterated many of the details. The University of Pennsylvania bought the house from a developer who wanted to save it and incorporate it into a new design, then unceremoniously demolished it in September 2015 after a protracted battle with preservationists. Even Sloan's name could not save it. The sad thing is, if we read the three houses at 41st as a symmetrical composition, we could also see the houses at this end similarly, with the Alpha Psi house and this one flanking the smaller house above. It certainly pairs with Alpha Psi in its detailing. Such a shame!











No comments:
Post a Comment