In this post, I will provide the illustrations from The Model Architect (MA) volume 1 that encompass Sloan's Italianate designs. Additionally, where I have examples of those designs being executed (and I have already discussed many descendants of Sloan's plans on this blog), I'll present links to those examples. The entire book is available for viewing in a digital form here. While I present on only his Italianate plans, keep in mind that MA also contains a variety of Gothic designs (sometimes Sloan provides a Gothic and Italianate version of the same design!). Each design entry includes elevations (sometimes a perspective), plans, pages of illustrated details, as well as a brief discussion of each plan with advice for construction, doors, windows, framing, costs, and landscaping. It's well worth a longer read.
The Designs in MA
Design 1: "An Italian Villa
This pavilion plan design with central tower is not uncommon as a design principle, although the tower is very rare to find.
Design 5: "Italian Residences"
Design 5 seems to have provided the basis for many of Sloan's double houses in West Philadelphia that I mentioned in my previous post about Pine Street.
Design 6: "An Italian Villa"
This central tower plan proved to be very popular, especially in the south. The plantation "Ten Oaks" in Jacksonville, AL follows this plan as does the John Hardy house in Newcomerstown, OH. The Victor Pepin house in New Albany, IN is probably the house that most clearly adheres to Sloan's design both in its details and planning.
Design 8: "An Italian Residence"
Design 8, a symmetrical villa, is reflective of the wide range of symmetrical Italianates we have seen, but Sloan has emphasized the central block with a very tall, tower-like projection with a gabled profile.
Design 9: "Ornamental Villa"
Design 9 was perfectly executed in accordance with Sloan's plans in the James B. Crosby house in Janesville, WI. Sloan considered this design "Swiss" in inspiration.
Design 10: "A Norman Villa"
This was the design for Bartram Hall that I covered two posts ago in full detail.
Design 11: "A Plain Villa"
For this design, which is a very common iteration of Italianate we have seen many times, Sloan offered a simple version and an ornamented version of the elevation. Several houses in New Haven, CT seem to reflect this design, such as the James Dwight Dana house or the William Lewis house, though both were designed by Henry Austin.
Design 15: "A Small Villa"
A simple plan, the style of which matches 281 High Street in Middletown, CT. This is a surprisingly common, affordable design one finds all over the US.
Design 16: "A Plain Dwelling"
A modification of Design 15.
Design 18: "An Oriental Villa"
This design for a rather wild Indian Italianate manifestation seems not to have been executed. Always a rare style, it may have been tried a couple times, but I haven't found an example.
Design 20: "Italian Villa"
This design I haven't found an example of.
Design 21: "A Suburban Residence"
An impressive symmetrical villa, a perfectly executed example of this design can be found in the Charles Brearley house in Trenton, NJ.
Design 26: "A Country Residence"
This intriguing Norman design was copied for the McDonnell-Pierce House in Madison, WI, which adheres closely to the plans.
As you can see, Sloan's designs got around! The next post will look at the plans from Volume 2.
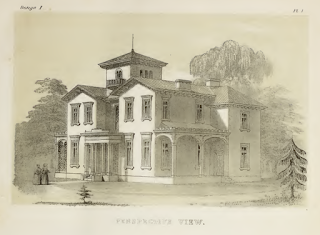
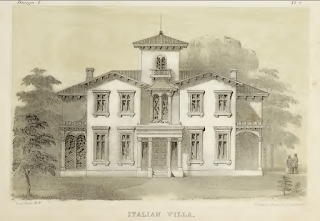










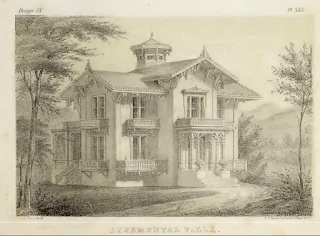

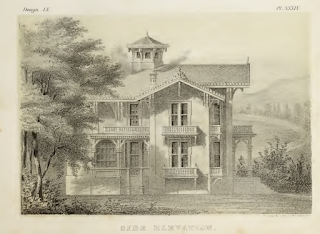




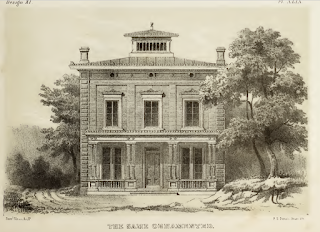


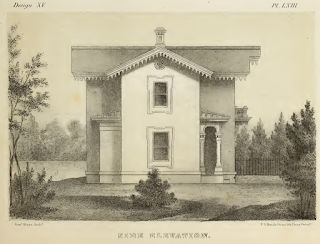


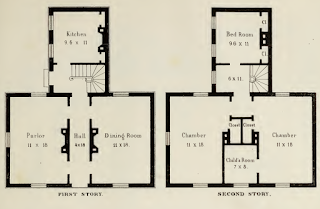





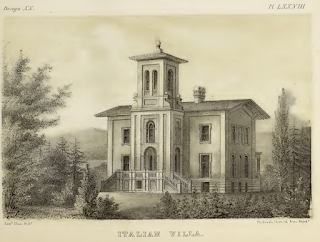








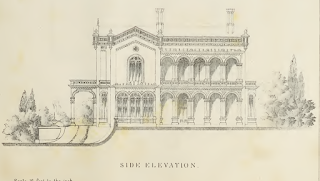

This post is absolutely AMAZING! So informative! My pianist knows the person who owns the John Hardy House in Newcomerstown. I'm hoping to go talk to them in the not-so-distant future about buying it! It's sat empty for a few years now.
ReplyDeleteThe Loan Fund worked extensively with me to help me anticipate some of the issues that my business may face. Not many lenders would go to that length. They’ve been extremely supportive and a great resource.
ReplyDeleteWorking with Mr Pedro helped me develop my business plan, ideas and brand before getting started, so I was prepared to open a successful business when I received my loan from Mr Pedro, a loan officer with a huge heart of honesty.
Contact Mr Pedro on pedroloanss@gmail.com