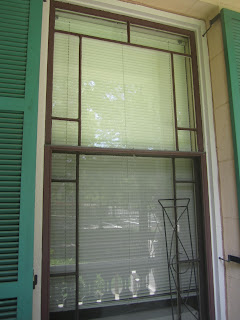 |
| The James Dwight Dana House, New Haven, CT. 1849 |
The James Dwight Dana house on New Haven's Hillhouse Avenue, represents another important example of Indian Italianate by Henry Austin that does not follow the Bristol house plan. Built in 1849 for Dana, a celebrated natural history professor, the house breaks with what we have seen by following the side hall plan. The house is finished in stucco scored to look like stone, and has no window surrounds to speak of. The real pleasure in this house is the exotic detail. Starting from the porch, we can see the candelabra columns that are the most often encountered, with an 'urn', lotus bus, fluted shaft, and dripping echinus. The plinths of the columns are elaborate on the Dana house, with chamfered corners and spiked tops, adding an even greater touch of variety. The porch balustrade is also interesting with hardly describable balusters that almost look Art Nouveau. The tops of the columns are repeated inside the porch and look like stange inciples hanging down. Note the odd window tracery (almost Queen Ann) and the etched glass on the door. The tracery particularly reflects the designs at the Bristol house.
The cornice is also delightful. Although the house lacks brackets, this is made up for by the fringe design that runs around the house. The fring has free-form horshoe arches with balls at the end, simulating tassels. There are steps in the brick to suggest an architrave and frieze. A wing juts out to the north, which is enlivened by a shallow bay window and an odd decorated oriel in the corner. On both window protrustions, there is a similar fringe and trefoil motif. The back of the house has an very strange corner bay with fish scale shingles or tiles that is pierced by windows. I'm not really sure what to say about that except that its cool. The cupola on the roof, which is very hard to see from the street, is of a unique type that is almost entirely glass. It has dozens of small closely spaced windows in it without strong divisions and has scrolled supports. Looking at its spare design, it almost looks modernist and recalls the Metripolitan Opera in New York. A comparison with Austin's drawing from Yale University, shows many variations. There is no cresting on the porch roof, and the north wing is not included. The following pictures illustrate some of the aspects up close and include interior shots and plans from HABS.
Austin's original plan above.
The HABS plan.
The Interior:
The interior is rather simple. The s-curve newel post can be found on several of Austin's houses. There appears to be etched glass in some of the windows.














No comments:
Post a Comment