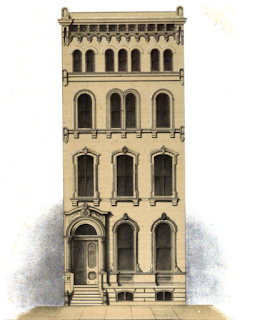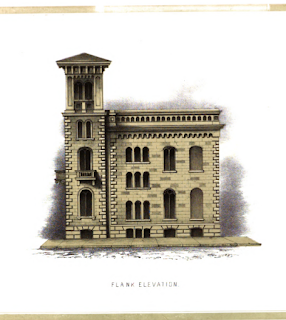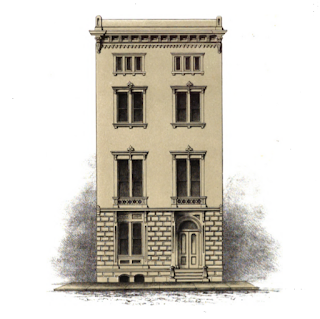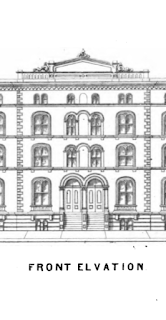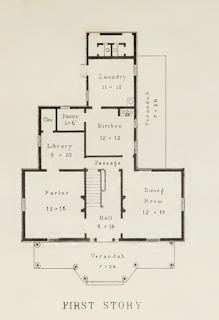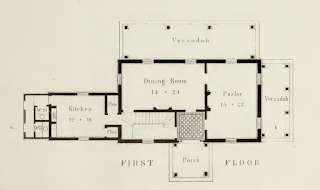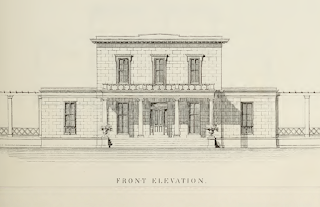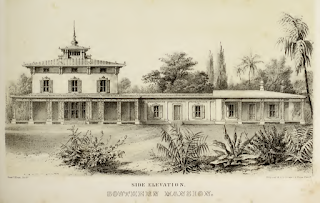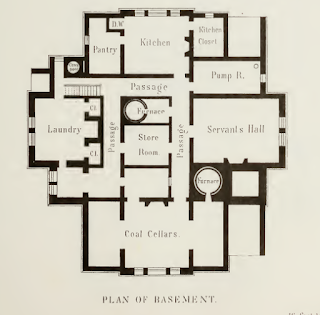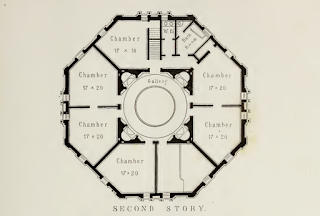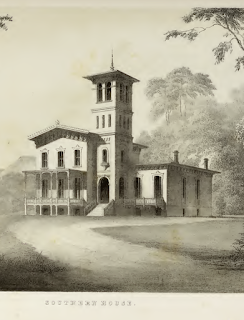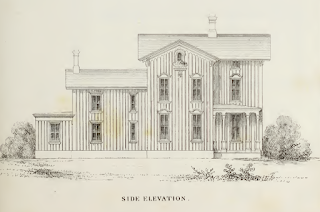City and Suburban architecture was published in 1858 and represented a very different side of Sloan from his Model Architect. While previous publications had focused on primarily residential and garden designs, CS offered plans for churches, houses, commercial, institutional, and industrial buildings. All these idioms were practiced by Sloan (recall he was most prolific in his schoolhouse designs). Sloan's residential designs in CS were primarily for row houses of stone, rather than the expansive and imaginative rural villas in MA. CS includes as well far more detail renderings of doors, windows, and architectural do-dads.
There are a series of shared characteristics to this volume. It reflects the more urban work that Sloan did for Joseph Harrison in connection to his house on Rittenhouse Square (featured as the final design in the volume) and his work in designing Harrison's developments both in the city and in West Philadelphia. These designs were far more Anglo-Italianate in inspiration, mostly designed as rowhouses in stone. The depressed arched windows with Venetian tracery are ubiquitous as well as the presence of rusticated first floors, all features from Harrison's house. They feature heavy window moldings and an interesting eclecticism with a mixture of classical Renaissance, rococo, and Rundbogenstil Romanesque decorative elements. The idiom expressed in this can be found all over Philadelphia, for instance in the Deaconess Training School.
Design 2:
This is a design of impressive variation for the typical three bay rowhouse. Each floor is carefully differentiated with the third and fourth floors varying the window placements and groupings to give a greater illusion of pavilions and varied volumes. The detailing is eclectic with rococo revival carved foliage and Romanesque details and drops under the bracketed entablature.
Design 5:
This is a rather fanciful rowhouse design for the end of a block with a tower. There are several correspondences with the Harrison house, including the use of depressed arches with Venetian tracery. The detailing here as well is eclectic, blending Rundbogenstil Romanesque designs with Anglo-Italianate classical detailing. Note the false wall in the rear.
Design 10
This is a more stylistically consistent design, with rococo forms, a rusticated basement, and only a small Romanesque fringe.
Design 11:
A particularly lavish basement with both rustication and pilasters and Sloan's signature depressed arch windows and Venetian tracery. The paired windows on the top story are a signature Sloan design.
Design 15:
Similar to Design 10 but with a fancier basement and balconies.
Design 16:
Design 17:
A plan for an entire row of 10 houses. This was likely the row that Sloan built for Joseph Harrison behind his house at Locust Street. It very closely matches the style of Harrison's house, especially in the treatment of the attic and window designs.
Design 19:
A high style symmetrical plan house with thick classical details.
Design 27:
One of Sloan's suburban detached designs. The house at Pine Street may have been designed based on this, though the triple window in the gable is far larger in the example. These designs are likely reflective of his work for Harrison in West Philadelphia.
Design 28:
Design 30:
