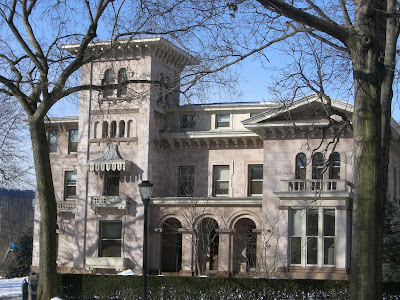Irregular
The irregular plan is one of the most common, and expresses Davis' love of irregularly balanced forms. It hearkens back to the irregular, pragmatic clusters of wings and additions found in Italian monasteries and farm houses. The plan consists of a projecting pavilion that features often a bay or box window, at the left in this image (plans can always be reversed), a central tower that is slightly recessed from the projecting pavilion where the main entrance is commonly located, and a recessed section at right that tends to be longer than the projecting pavilion with a porch running across it. Thus the plan starting from the left gradually recedes. Sometimes it is called the L-shape plan or the Tuscan villa plan, but Davis used 'irregular' in his own description so I have adopted it as its name.
Symmetrical
The symmetrical plan is, as it is called, symmetrical, and is perhaps the most common form of Italianate you will see. It features a central entrance flanked on both sides by one bay, making it a three bay composition. The center very often features a gable or pediment in the cornice and the central second story window is usually differentiated from the others. The center bay in many examples projects from the façade. The house is almost always hip roofed and may have a cupola in the center of the roof.
Side-Tower
This towered plan is less common than the irregular plan. It features a projecting pavilion on the left and a projecting tower on the right. The central section is recessed and usually has a porch and is the location of the main entrance. The central recessed section is usually longer than the projecting pavilion and is often two or three bays wide. The base of the tower has commonly a window. As with the irregular plan, the projecting pavilion often features box or bay windows. Like the irregular plan, its inspiration is the farm houses and monasteries of Italy.
Pavilioned
Davis says that the pavilioned plan was designed and sent to him by the Philadelphia architect John Notman, It is symmetrical, featuring two projecting pavilions with a recessed central section. The central section features a porch and the main entrance. The published plan shows a large central tower topping the central section, but it is an extremely uncommon feature. The plan itself is not particularly common, but can occasionally be found or discerned under later changes.
Five-Bay
Having finished with Davis' plans, the five-bay is an inherited form from colonial architecture, where the symmetrical five-bay house with central entrance was dominant. This type may feature roof with end gables or a hip roof that may include a cupola. Sometimes the center of the house will have a gable over the door facing the front and even dormer windows. This house may include a tower to one side.
Central Tower
This plan, an adaptation of the symmetrical or five-bay plan features, as I call it, a central tower where the main entrance is located. The tower projects from the side wings, which may be one or two bays long. Thus the house could be a three or five-bay composition. There are often porches running along the sides from the tower.
Side-Hall and Gable-Front
These two plans, which I group together, are inheritances from Greek Revival. They differ primarily in their roof shapes. Each is a three-bay composition with a door placed to one side rather than in the center of the façade. These may include towers to the sides, and when they do I call them towered side-halls or towered gable-fronts. The side hall plan features a hip roof that may include a central cupola. The gable front has the gable end facing the front of the house. In the gable-front, there are often tombstone windows in the third story. These plans are both very common and represent the majority of middle-class Italianate designs. It is also a plan suited to urban construction.
Row-House

The row-house plan is probably one of the most commonly encountered types for those living in Northeastern urban centers. It is also an inheritance from Greek Revival row-homes developed in England. Though designed to be part of a long row of attached houses, a house can use this plan without being attached. The typical row-house is three stories, although two stories also occurs. It is three-bays wide with an off center entrance. Sometimes they may stand on a high basement with a long staircase leading to the entrance called a stoop. This elongated basement is known as an English basement. The roof is usually not hip, but sloped in some way or even flat. This type can but rarely includes a cupola or tower.
These then are the Italianate plans. Remember that Italianate can come in all shapes and sizes and a plan's social connotations, frequency, and ornamentation depend on varying vernacular and architectural criteria.



















































