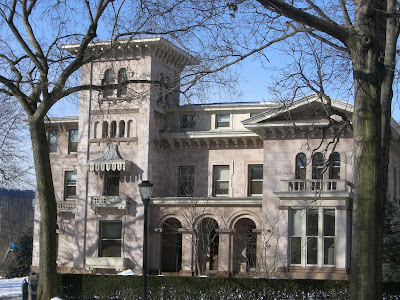 |
| The John Pitkin Norton House, 1848/49. |
The John P. Norton house follows one of the less popular of Davis and Downing's plans, the side towered plan and was constructed early in Austin's career in 1848/1849. The use of Davis' plan is particularly interesting because the house was built between two Davis houses. Thus, Davis own plans were being interpreted by Austin in a setting of his own designs. The original design has been altered, as have many of the houses on the avenue. The left-hand wing (south) is a later addition which attempts to harmonize with the architecture; it probably dates from the late 19th century. The center section has had a third story added to it, which alters entirely the drama of the tower. The wooden awnings, Juliette balconies, and window surrounds were all removed in the 20th century, but have been restored by Yale, which owns the building today. Still Austin's design is readily apparent despite these changes. Below are pictured Austin's original watercolors for the house from three sides from his papers kept at Yale University. He chose to depict the principal façade in a romantically rural setting, although the house was to be constructed on a densely built street.
The house has many significant features of Italianate design and is a uniquely finished specimen of the side tower plan. The brackets are thick and closely spaced, giving the impression of projecting roof beams found in Italian monasteries. The large eaves and dense brackets cast a strong shadow over the composition. The open loggia between the tower and the projecting pavilion conjures up images of medieval Italian cloisters. The stone capitals of the loggia pillars are noteworthy, projecting half a foot from the pillar. The whole surface is stuccoed pink and scored to simulate stone blocks. Perhaps most typically Austin are the window treatments and variations. In the Norton house one can see arched windows, triple windows, bay windows, and box windows. The tower itself is lively in its variation; the first floor might have once contained tripartite windows while the second features windows with small Juliette balconies surmounted by overhanging wooden awnings that are energized by dripping wood cutouts, giving the impression of a hanging circus awning. This curved roof on the awnings is called a tent roof, symbolizing in wood fabric draped over a frame. Above that on the third floor, two blind arches surrounding two arched windows simulates Romanesque blind loggias, while the final story of the tower has two paired arched windows, which a friend of mine labels 'tombstone windows'. These paired windows are especially common on Italianate houses, where, particularly in a tower, they represent open spaces where bells were hung. One the right hand pavilion, a box window is surmounted by triple arched windows with a small semi-circular lunette in the pediment, perhaps a throwback to Federal designs. The windows are finally surrounded with Austin's favorite type of molding, and several of the first floor windows have balconies. The images below illustrate some of the points I bring up.
Note the window variety on the tower alone. The projecting and retiring portions give the façade both a balanced rhythm and a balanced irregularity.
The Juliette balconies and awnings with jigsawed balconies.
A typical Austin window surround.
The north façade box window. Note the way the window rests on brackets.
The connection between the tower and the central portion.
A real surprise of the Norton house can be found on the inside. The entrance hall has a unique interior treatment of raised plasterwork that covers every surface in the room with raised Moorish designs which beg to be polychromed (at present they are painted several shades of green). The staircase features an elaborate and unique newel post that is from the original design and might have been carved by one of New Haven's leading woodcarvers at the time. The parlor to the right of the entrance, though divided into offices, retains a plastered ceiling with cartouches and flowers, while to the right, the later addition to the south houses a handsome parlor of the late 19th century.


The interior of the entrance hall and the Moorish wall treatment.
The parlor ceilings with cartouches of triple fleur-de-lys.
The carved newel post and a later (probably late 19th early 20th century) stained glass window at the top of the stairwell.
The parlor housed in the addition, which reflects the Renaissance style of the late 19th century, probably the 1880s.The Norton house remains a stunning example of Austin's work, despite the changes that time has taken on it and a significant example of an uncommonly seen plan.


















No comments:
Post a Comment