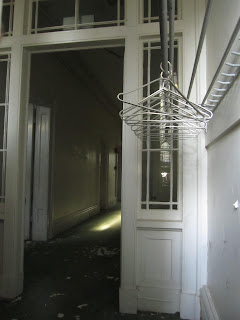 |
| The Henry Z. Pratt House, Hartford, CT. 1847 Photo: Samuel Taylor Col. |
The Pratt house is a symmetrical plan villa like those of the Bristol type. The body of the house is similar, covered with stucco, with paired brackets, simple window surrounds, lacy iron balconies, and a low monitor. the unique feature of this house is the massive two story chhattri porch, which gives a completely different feel to the facade. The porch has particularly leafy versions of the candelabra columns in which the supporting urn, the lower shaft, and the capital are all covered with foliage. A bizarrely large echinus (the flat part above a capital) is a strange feature. The four point arch is scalloped, but the ends of each scallop have trefoil designs, which suggest Gothic architecture. Gothis is also suggested in the spandrels where elongated trefoil cut outs fill the space. The double s-curve brackets are very sinuous on this example. Another strange feature is that the frieze of the porch is open between the brackets, creating a very airy porch that is not as dark as it could be. The front of the house features a patio that runs the length of the house. The balustrade pictured makes me think that it might be later, but the patio could be original since it was once a more common feature than it is now.
The drawings of Austin show a house somewhat different. The main variation is the extra ornament, especially the eared moldings around the windows, a specialty of Austin, and the leafy ornaments all over, including above the window cornices and the scroll saw supports on top of the cupola. If these do represent two designs for the Pratt house, it seems that the fantastic porch was already enough for the family, and they dispensed with the extras to prevent the house from being overwhelming. Austin's design show no balconies on the house as well. Perhaps he added them in because of the popularity of the Bristol type. A lot can happen to a house between design and finish. This represents the second variety of Indian Italianate, but there is a very poorly attested third I will look at in my next post.















