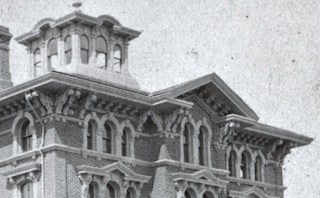 |
| The Clark J. Whitney House, Detroit MI. 1857 Photo: Scott Weir |
 |
| The same house in 1882. Photo: Scott Weir |
It's rare to see an Italianate remodeled into another Italianate. Typically you slap a mansard roof on top or a Queen Anne gable and call it a day. But that's not what Whitney did with his chaste 1857 house in Detroit. Instead, he took his genteel Italianate and decided to display his new status with a zany new design, doubling the size and basically constructing a new house right into the fabric of the old. The house has a rotated side tower plan. In the 1857 design, the house had a projecting bay with two windows and a typical three stage tower, all ensconced in a lovely arched porch topped by a railing with a guilloche design. The window treatments were simple, with rectangular windows that had rococo iron designs as the hood moldings on the second floor and arched windows on the first floor and tower. The cornice design featured a thick architrave molding with double s scroll brackets (Detroit couldn't get enough of those) all very closely spaced. All in all it was a nice house reflecting the taste of the 50s.
When 1882 rolled around, Whitney had made some money. He was a major purveyor of Detroit's music scene, selling instruments and sheet music. In 1882, he helped rebuild the old opera that had burned and really came into his own. No doubt, the rebuilding of the opera (in a rather refined modern French design) caused him to think about updating his own home. To the fabric of the old house, Whitney started by removing the wrapping porch, replacing the porch on the front two windows with a bracket surround supporting a balcony with a series of segmental arches and hanging drops, a very picturesque touch. Around the door, a rich and complex two story porch was built. The rectangular windows were disguised by segmental arched stone surrounds (oddly, an incised angular line runs through the arch). The center of the entablature on the projecting pavilion was cut (after new c scroll brackets were installed), the roof was raised, and a dormer was added with a segmental arched open pediment. Although the old decoration of the tower was retained, the eave was removed and a new story was attached with a triple arched palladian window, no doubt to compensate for the poor optics of a stubby tower with a steeper roof slope. A rather bizarre and heavy finial crowned the whole. The most drastic change, however, was the addition of basically a second house to the side, designed in the pavilion plan. Unlike the old house, where the windows were only disguised as segmental arched, here they were actually so, and were connected by a string course of stone that distinguished the older from the newer section. The new wing was all about diagonals, with two two story bay windows flanking an equally diagonal lacy porch. One odd feature is the bracket placement on the diagonals of the bay windows, with few brackets there contrasting with the forest in the other sections.
So, which do you prefer? 1857 or 1882? I'd love to know!

















































.jpg)
