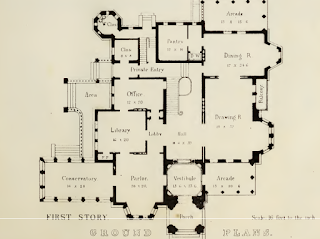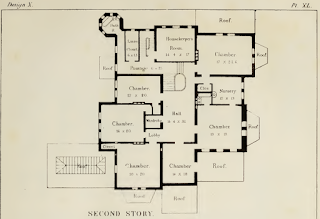 |
"Bartram Hall" the Andrew Eastwick House, Philadelphia, PA. 1851
Courtesy: The Library Company of Philadelphia
|
 |
| Courtesy: The Library Company of Philadelphia |
Andrew Eastwick, a locomotive manufacturer, gave Sloan his first commission in 1850 after a return from Russia where he had been making locomotives for the new Russian railroads. The house was built on a portion of Bartram's Gardens, the first botanical gardens founded in the US in 1728. Since Eastwick was a great admirer of the gardens, he made sure to inform the public he wouldn't harm "one bush" in the preserve and named his hall in honor of the gardens. As Sloan's first independent commission, Bartram Hall made a huge splash, and it is surprising the young architect's first big job was such a lavish house. Sadly, the house burned down in 1896 after being sold to the city in 1890. Currently there's a picnic pavilion on the site.
Sloan designed Bartram Hall in what he termed the "Norman" style, a form of Italianate that hearkened to Romanseque medieval precedents. Stylistically, this conforms to the Rundbogenstil, an Italianate form popular in Germany that gained ground in the US, primarily as a design style for public buildings. In fact, Sloan's design for Bartram Hall is one of the earliest examples of this style in the US applied to a domestic building. A close second is the James Bishop house is nearby New Brunswick, NJ that bears many similar qualities and stylistic features. The house follows the irregular plan and has features typical of the Rundbogenstil, Venetian/Florentine tracery, inverted crenellations, or drops which are rows of small arches near the cornice, shallow gables, and thick quoins. The primary addition is the octagonal crenelated tower at the back, which gives the house more medieval flair. The design was so significant, Sloan offered several views of it in The Model Architect, under Design 10, and used a colored image as his frontispiece:
Sloan included a full set of floorplans for the house. As can be seen, the rooms are large and arranged attractively around the central stair hall with a variety of lobbies and intervening halls. The attic floor is particularly well designed with its ample closets and smart hallways.












Isn't this particular design refered to as a "Norman" Villa (I.e. "Gothic")?
ReplyDeleteI have always loved this house....it's a shame that it burned.
ReplyDeleteMy great, great, great grandfather.
ReplyDeleteCheck out Eastwick Letters ...David Knapp, New Albany OH
DeleteMy great great grandfather, Charles McFadden, from Philly, owned Travanion and raised horses on that property,
ReplyDelete