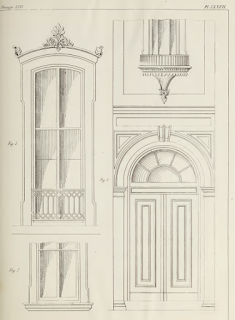 |
| "Winter Place" Montgomery, AL. 1851/2 |
 |
| Photo: Wikimedia |
The house's details are especially nice with the whole a stuccoed brick façade. Sloan went with segmental arched windows with classical anthemia and eared surrounds, a hearkening back to the South's strong Greek Revival tradition. The cornice on the shallow angled gable, a particular trait of Sloan's Italianate designs, is heavier than most of his houses with strong panels and a cresting of wave-like Vitruvian scrolls. The tower is particularly elegant, though it seems to have been executed differently than planned. Images show a deeply recessed blind arch on the first two stories with a single arched window and Juliette balconies. Above that is an austere stage with three rectangular lancet windows, while the top stage has paired tombstone windows with thick moldings; the top is crowned by a finial. The basement is raised high above the ground with large windows, a feature that Sloan explains he took from native Southern practices in order to keep the basement dry in the humid, wet climate. Below are Sloan's elevations, plans, and details from MA.
Winter had to leave his villa after a financial loss in 1855, but built a second house nearby, also Italianate and also probably designed by Sloan; though abandoned for many years and joined to a second house built in 1870 in the Second Empire style, things seem to be looking up. It is listed on the National Register (good documentation) and some restoration was recently carried out by volunteers.






This place is clean and has nice ambiance, more like modern than classic. Our visit to San Francisco event venues was just amazing. I believe it was a treat to be here. It would be a treat to attend another event here.
ReplyDeletehad friends that lived there when i was young.
ReplyDelete