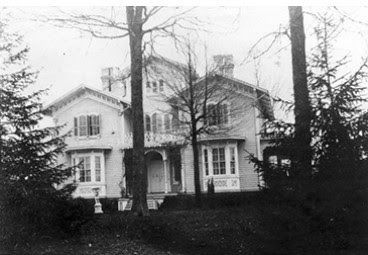 |
Dunleith the Robert P. Dick House, Greensboro, NC. 1856.
Source: Greensboro Historical Society
|
'Dunleith' was built in 1856-8 for a Supreme Court Justice in Greensboro, the site of one of the country's
earliest Italianate houses, and was a unique example of the
pavilion plan which includes a large central bay that extends above the side pavilions. Even stranger, the house's central section is gabled, echoing the pavilions, a device that was unparalleled in this plan type. This only highlights Sloan's creativity in the design. The ornamentation of the house was simple but varied. The pavilions featured bay windows on the first floor and paired, segmental arched windows on the second. The central section was a series of triads, with a cast iron triple arched opening on the first, a very shallow triple arched palladian on the second, and a set of triple arched windows on the third. The windows were surrounded with thick eared moldings with some rococo foliage crowning the peak of the arches. The house had a Gothic trim with quatrefoils intersected by simple
beam brackets. The house was demolished in the middle of the 20th century. A color image can be seen
here. A recent plan for the site featured a possible
reconstruction (in an altered form) of the house. Fortunately, before its demolition, the house was extensively recorded by
HABS (the source of the images below).
Elevations:
Plans:
Details:
Another house is Greensboro that seems modeled on a Sloan design was 'Bellemeade' the William Henry Porter house (demolished). This is another manifestation of Design 9 from the
Model Architect. This is an impressive symmetrical plan house in its own right, with an octagonal cupola and paired windows, as per Sloan's published plan. Where it differs is in the details. Unlike the plan in
MA, the house has a rather elaborate, heavy cornice with a
fringe and panels. The brackets are larger and heavier. And the ornamentation over the central triple window is unprecedented as an example of carpenter whimsy, with a design of fringes, and tassels that almost looks like a wooden manifestation of an interior cornice box. The porch as well, though it keeps the simple post design, has been gussied up with fringe.

















No comments:
Post a Comment