Design 27: "The Farm"
Interesting symmetrical plan villa.
Design 28: "Wayside Cottage"
Design 30: "A Plain Dwelling"
Design 31: "The Villa"
An example of this design can be found in the Millar-Wheeler house in Utica.
Design 36: "The Parsonage"
This is a uniquely sophisticated design that hearkens back to Greek Revival precedents. The Moses Yale Beach house in Wallingford, CT seems to match this design.
Design 42: "Italian Houses"
A surprisingly high style, European almost, double house plan. The finish of the façade is over the top. I haven't seen an Italianate that matches the sophistication of this treatment.
Design 44: "A Southern Mansion"
This seems to have been the basis for the George Allen house in Cape May, NJ.
Design 46: "An Italian Villa"
This is a pretty straightforward irregular plan house that matches with Davis' earlier type, however, the strange medieval buttress supports on the porch are unprecedented. It'd be interesting to see if any examples were built with this almost modernist porch design.
Design 48: "A Plain Dwelling"
Design 49: "An Oriental Villa"
This design inspired "Longwood" in Natchez. More will be said in my post on this remarkable house.
Design 50: "Double Dwelling"
An aggressively simple double house.
Design 53: "A Southern House"
This was Sloan's design for the Joseph S. Winter house in Montgomery, AL, as I posted about a couple days ago.
Design 55: "Model Cottage"
Design 56: "Suburban Villa"
No doubt, West Philadelphia had many examples of this simple suburban design.
Design 57: "Country Houses"
The most traditional of Sloan's designs. No doubt, it matches the architecture he grew up with in rural PA.





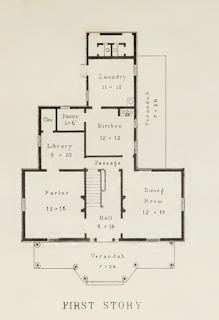



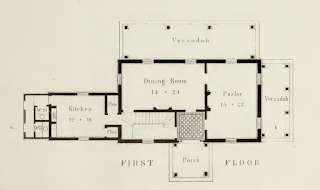






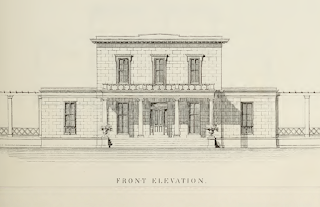






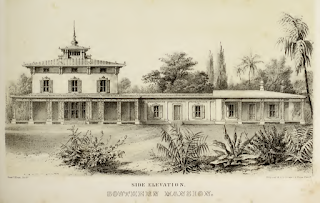







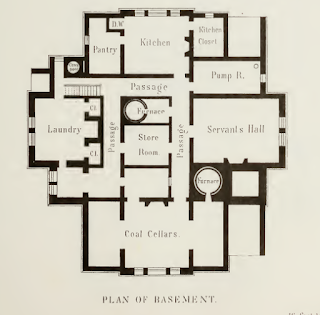


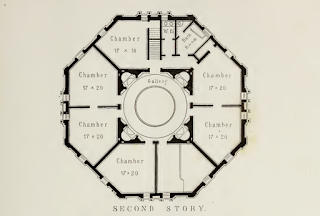




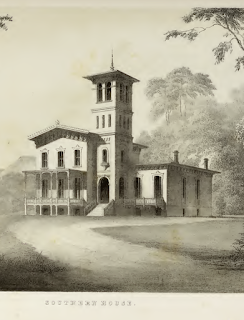

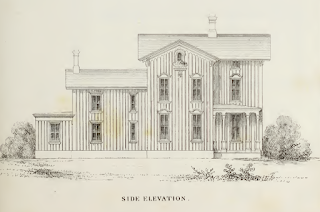








this is one of my favorite entries, because you not only post high quality images, but you add commentary that ties the illustrations to the executed work we see in the rest of the entries. I'm very impressed with how you've executed this blog.
ReplyDeleteHello.
ReplyDeleteYour Blog is very impressive. I have been involved in historic preservation for 50 years - started when I was 12 - and I know of few other sites on American architecture as well written as yours. I am tired of and frustrated by the loony descriptions of 19th century architecture. My favorite is one which labeled the style of a particularly grand George Barber design as 'Older.'
On to more important things.
I believe you were correct when you wrote Sloan’s design number 42 is very ‘European’ in style. In my opinion, the only home of which I am aware that approaches this design is the McDonnell House, at 424 North Pinckney Street, at the corner of Gilman, in Madison, Wisconsin. Internet accounts vary, but it was probably built about 1857.
August Kutzbock, the architect credited with the design, was one of the state’s most important at the time. He was in partnership with another architect, so I’m not sure how modern historians have separated their work. Newspapers? Diaries?
The home’s elevations are not as ornately grand as its parent. The Madison house is a single residence rather than a double, but it’s very large. One internet account claims it’s 9,000 square feet. It is built of finely carved stone, and there is an impressive spiral staircase, and a reconstructed belvedere.
The architect of the Madison example made some interesting changes to Sloan’s design. It has a more complex roof structure with gables on the left and right flanks, appropriate for a house on a corner lot. In addition, the left flank, at the crest of a hill, sports a fine two story cast iron porch which seems to match the porch sheltering the front door. I believe this porch on the left side would have made sense when there was a view down the hill, before the adjacent Queen Anne, now mutilated, was built.
The second and third bays on the side elevations are slightly recessed, and there is an apparently original single story extension to the rear. Perhaps this was a kitchen. I cannot imagine this house without a support building, almost certainly a stable, and it would seem logical that this was located on the site of the much more recent townhouses on Gilman street.
It now serves as the Mansion Hill Inn.
There are probably other Sloan-inspired designs in the city if not the region. There are lots of handsome buildings, but I have not spent the time to look at them all.
I have always wondered about the resemblance of Fountain Elms in Utica to the Sloan design. Again, one of the major differences is that Fountain Elms is a single family residence, not a double. There are no grandly ornamented windows on it’s flanks. It would be interesting to know if there were other Sloan-ish designs there. Genesee Street has been decimated by newer development, so any investigation would require old photographs.
Do you think they have a common Sloan ancestor? Again, thanks for your writing.
Gregory Hubbard
Gkhubbard53@yahoo.com