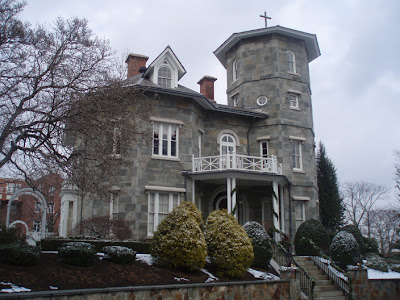 |
| The James Bishop House, New Brunswick, NJ. 1852 Photos: Wikimedia |
 |
| Black and White photos: HABS |
The James Bishop house is a uniquely eclectic Italianate home in New Brunswick, NJ, a city which has been robbed of most of its history because of a vast and poorly considered plan of urban renewal. Thus, the Bishop house is a lucky survivor thanks to Rutgers University, which uses it as classroom space currently. It was built in 1852 by architect Isaiah Rolfe for James Bishop, an important congressman from New Jersey,in a fascinating mixture of Italianate and Gothic Revival elements.The house is broadly an example of the side tower plan with a projecting pavilion and tower anchoring a central section (which is truncated here) although to the right there is a wing with a porch that terminates in an octagonal Gothic tower. The whole is stuccoed and finished in a very spare style typical of the 1850s.
Italianate elements of the design include Venetian windows on the first floor of the front of the house and a variety of paired tombstone windows on the upper floors. The triple arched Palladian window in the tower is also very Italianate. The tent roof on the tower is an uncommon but not unprecedented element. Here it is pierced by eyebrow dormer windows. The blind arches in the tower as well can be seen in other examples.
Gothic elements are limited mostly to the decoration. The toothed string-course moldings and the setback in the facade on the pavilion contribute to the castellated feeling the house aims for. The front door is Romanesque in style, with small columns surrounding it, a design found in Romanesque church portals. Particularly important is the function of crenelations. Not only does the octagonal tower have a crenelated parapet, but the brackets one might expect are expressed as a crenelated pattern in the facade. Even the simple porch with its octagonal Gothic columns is crenelated as are the bay windows. A final zany element is the chimneys, the three of which have different patterns and must have been copied from a published image of Medieval design.
The interiors, which have been mostly preserved, are extravagant. A few images seen below show an impressive divides staircase, a library with Italianate shelves and a bizarre inlaid floor, and expensive marble mantlepieces. Although Gothic did not frequently cross over with Italianate design, nonetheless the Bishop house is an important early example of the eclectic experimentation found in early Italianates.
 |
| The rear. |



















