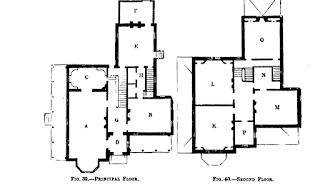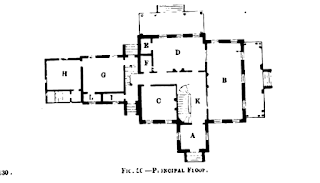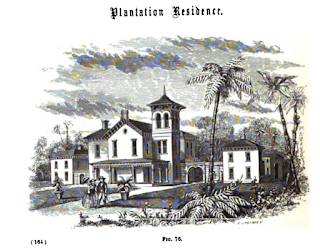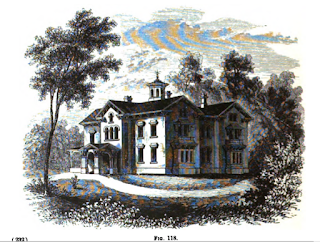Design 4:
A rather elaborate towered design.
Design 6:
This is a variant on the typical three bay symmetrical Sloan design with a projecting central focus.
A hybrid Gothic/Italianate design. This reflects Sloan's recent experiments with Gothic Revival, as can been seen in the Asa Packer house.
Design 10:
Design 12:
This is a particularly massive, urban design, with quoins, a full three stories, and a paneled framing of tower elements, seen on his earlier designs.
Design 13:
A rather simple rustic design.
Design 15:
Design 22:
This is a rather unique house with an irregular stone exterior, a very Pennsylvania feature, very broad eaves, and the interesting displacement of the main entrance to the side, perhaps reflective of some of his work at Woodland Terrace.
The design for the Eli Slifer house in Lewisburg.
A rather new instantiation of the octagon design. Though in plan it closely resembles the plan for Longwood, the exterior could not be more different, with gables and verticality emphasized rather than expansive and exotic details.





























No comments:
Post a Comment