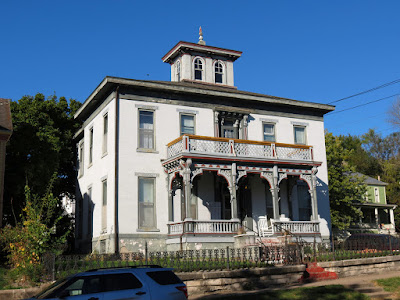The J. B. Brown house in Hannibal, MO, which is where we are travelling in the next several posts, is a fine example of a mid-western vernacular blend of Greek Revival forms and Italianate detail. Hannibal is the town of Mark Twain and was a major manufacturing center for cement. The house was built rather late to be as simple as it seems and looks more to be a product of 1850 than 1870. It follows the
five bay plan with a hip roof and beautiful cupola with arched tombstone windows, paired brackets, pilasters, and a fine finial. The body of the house is brick with simple window surrounds, only ornamented with severe stone blocks. The house doesn't even have strong brackets. Yet its two details that make this an exceptional home. First is the central window and door on the façade. These consist of fluted pilasters with long brackets supporting a hood molding with small brackets. The central door has two arched side lights, an Italianate version of a Federal form. The porch is the second outstanding feature with its shouldered arches that have exquisite pierced cut outs in the spandrels. Above is a frieze of semicircles. The balustrade above is a lattice work of circles, a particularly neat design. This house works because the simplicity of the façade allows the porch and central windows center the composition and don't have to compete with other ornamentation. Note the original iron fence, miraculously preserved, and the paint scheme; it strikes me as very historically appropriate.




No comments:
Post a Comment