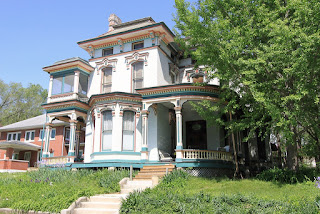The Jesse McVeigh house, built in 1885 for a member of one of the major families of Hannibal, is one of the most photographed homes in town, certainly due to its beautiful state of preservation, eye catching features, and attractive paint scheme, even if the painting is a little inaccurate for the period. The house follows the
rotated side tower plan (of course this example is towerless, though the side tower mass is expressed by the right hand bay), which in essence is an irregular plan with the short side facade facing the street as the principal expression of the house. The home has a typical steep hip roof that nearly every Hannibal house has and is enlivened by beautiful detailing. The segmental arched windows have elaborate label hood moldings with fanciful, impossibly un-classical brackets, thick keystones, and Eastlake incised designs. A bay window on the front continues the general design. The cornice has a simple architrave molding with small entablature windows, a run of dentils, and elaborate
s scroll brackets. Perhaps most impressive, though, is the abundance of porches, with elaborate paneled post supports that form shouldered arches. On the right, the porch has two stories (though the upper porch might be slightly later), while on the left, the porch gracefully curves out and projects an entire bay from the facade, a very uncommon feature, as side porches usually are far more closely attached to the facade. This is perhaps an influence of the porch mania and inventiveness of contemporary Queen Anne design that gives unlimited scope for non-traditional porch possibilities. It does create an awkward join between porch and facade, but nonetheless creates a beautiful open space around the entrance.
The plan must have been popular. It seems that John Mounce beat the McVeighs in introducing this plan in his house at 207 N Maple in 1880. The Mounce house is basically identical (without the second story porch addition) although the second story windows are joined rather than separated as in the McVeigh house.




No comments:
Post a Comment