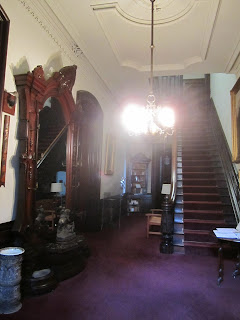 |
| The Richardson-Bates House in Oswego, 1872/1889 |
Turning from Hillhouse Avenue to upstate New York, I decided to share a house I particularly enjoyed visiting in Oswego, NY. The Richardson-Bates house, which is now a museum, is a unique survivor; over 95% of the family's original belongings remain in the house, whose interiors have been preserved as they were when the family lived there. Because so many photographs of the interiors survive, curators have been able to replicate the rooms décor, which is an exceptional amount of knowledge to have been preserved about a house.
The house as it exists today was originally built as a wing attached to the family's old wooden Gothic Revival house of the 1850s. The tower and the wing to the left (north) were constructed in 1872 by the architect Andrew Jackson Warner (1833-1910), an important architect practicing in Rochester, NY. The right hand wing (south) was constructed in 1889, when the wooden house was demolished. Although it wasn't built as such, the house follows the Davis and Downing's
irregular plan, constructed in two stages. The new wing matched the existing construction well, giving the appearance of having been constructed at the same time. Perhaps the later construction of the right hand wing explains why it oddly comes forward, almost flush with the tower wall, rather than receding as was usual with this type of plan. These two photographs from a brochure published by the museum, show the house in its various stages of construction and come from a brochure handed out at the house.
The house in 1872 after the completion of the first stage. The old home can be seen to the right.
The house in 1889 after the demolition of the older home and construction of the final wing. A comparison between these historic photographs and contemporary views shows that the porches that once surrounded the bay window and the wing to the right of the door have been removed, making the house much more monolithic than it originally appeared.
The side view from the south looking north shows how the 1889 wing juts out almost to the level of the tower.
Some elements of the house's design reflect the practice of the 1850s, particularly the windows that simulate blind arcading and bell cotes in the tower. Other features are reflective of the 1870s. In the Richardson-Bates House, the entablature running underneath the brackets has been elaborated with decorative panels, the molding is much thicker and more deeply cut, and the window hood moldings are far heavier and more elaborate than we have seen. These are all qualities that became popular in the 60s and the 70s, especially the thickness and elaboration of hood moldings, which were often made of cast iron which allowed for greater elaboration at a cheaper price.
The house is not stuccoed, but is instead painted brick, a practice more common later; even the quoins, the alternating projecting blocks at the corner of a building, are simply brick laid to simulate stone. The brickwork has recessed sections in the front box window that simulate recessed paneling and there is some jutting brickwork on the chimney that appears to be an influence from the so-called Panel Brick style. The Panel Brick style is a term I have encountered in Bainbridge Bunting's
Houses of Boston's Back Bay, and describes a practice popular in the 1870s of "utiliz[ing] brick masonry in which a variety of decorative patterns have been worked by means of projecting or receding brick panels" (188). The style also simulates classical elements like pilasters or entablatures in brick although they tend to be free in their expression of classical form. The picture below shows an example of this type of bricklaying on the library chimney.

Another aspect which this house draws from the vocabulary of the 70s is the balcony over the box window in the left wing. The balcony arch over the center section is a flat-topped trefoil arch, an arch broken and intersected by a square. This shape was less popular in earlier decades. Bunting calls the 70s one of the "decades of individualism" and architects were more willing to experiment with untraditional shapes, particularly for arches and hood moldings. This is a common one. It may derive from Romanesque doors which were flanked by pillars that altered the shape of the door, curving the sides to accommodate the pillars' capitals. The front door, in contrast, seems far more traditional, despite its over-scaled dimensions. The elaboration of the pilasters with panels (like the cornice) and the massive scale of the brackets reflect the exaggeration of features that characterize the 1870s.
The covered balcony. The front doors (that was my tour guide).
The interiors of the house are stunning; I ended up snapping a few photos before I found out I couldn't. Shhhh!
The entrance hall and staircase (left). The front doors had etched monogrammed frosted glass (right).
The parlor and library.
The stained glass transom over the front doors.
I had to take a final picture of one of the stupendous sphinxes guarding the main entrance. Garden sculpture such as this, usually of iron, was once very common in 19th century gardens, but much of it has been removed. Downing and Davis remarked that the garden vases and sculptures were part of the charm of Italy the Italianate style was meant to evoke. These sphinxes are part of that tradition, and their continued presence testifies to the excellent care the family spent on their house.



























.JPG)
.JPG)


























