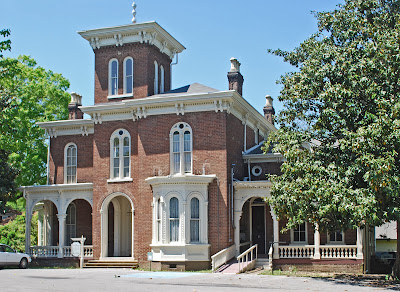 |
| P. M. Craigmiles House, Cleveland, TN. 1866. Photo: Brent Moore. |
The Craigmiles house was built in 1866 as an announcement to the community that it was time to reconstruct after the Civil War. The builder, Pleasant Craigmiles and his family seem to have been an important local family with business concerns and buildings all around Cleveland. In 1923, the house was donated with several thousand volumes to serve as the city's library, and today it remains the history and archives branch of the library. This
irregular plan Italianate has a graceful simplicity and balance of forms. It seems to eschew the complexities seen in some other post-bellum designs. Like other houses we have seen, this house maintains its horizontality with the cornice (consisting of simple paired brackets and dentil moldings) extending across the tower. An interesting feature is the jutting courses of brick brackets extending under the tower's cornice. This lends the tower a greater thrust to its height and eave overhang, asserting its importance, as does the tall finial.
The house is a testament to arches. A simple arch in the tower base serves as the main entrance with an arched porch with pierced spandrels extending on the recessed section. The windows almost all consist of Venetian/Florentine tracery and are doubled. The arch is again repeated in the windows and hood moldings (which include pearl moldings, or moldings with hemispheres placed at regular intervals) of the first story bay window. The ghosting in the brick and
old photographs tell us the bay window and the main porch once had a balustrade. They really should be restored! A particularly lovely feature is the unexpected right hand wing with its three bay porch. This wing is lower than the rest of the house, consisting of a story and a half. The same arch motif is repeated here in the cornice's round gable and window. Two circular windows flank the round central window, creating a pleasing variation. This wing visually balances the house without overpowering any part of it as a full two story wing might have done, making the house look too large. It might have been handled in a pedestrian way, but its lower height and its interesting variation while maintaining continuity with the rest of the design, make this a lovely addition to the home. The following enlarged views of Brent Moore's excellent photograph highlight some of the details.




WHY ISN'T THE ADDRESSS OF THIS STRUCTURE MENTIONED?
ReplyDelete833 Ocoee St.
ReplyDeleteCleveland, TN 37311