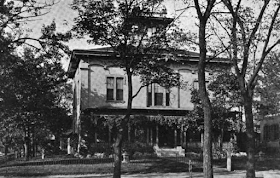 |
The Thomas E. Powell House, Columbus, OH. 1853
Both Photos Columbus Illustrated and History of Columbus
|
Although not part of E Town Street, but part of the E Broad Street area, another mansions street in its own right, I couldn't resist this rather bizarre Italianate of 1853. The house is a symmetrical plan Italianate with a brick façade, and it's in this paneled brick style that it is most distinctive. The house is divided by its brickwork into three bays by pilasters topped with moldings. The side bays enclose double windows with filleted corners, while the central bay has a rectangular triple window with narrow side lights. The lintels above seem to be stone with incised designs, eared, rising to a shallow point. But the entablature is truly strange, comprising on the side bays three evenly spaced segmental arches with some kind of projecting finials and panels that match the curve of the arches. In the central bay, there is a more elaborately framed trefoil curve that suggests a triple arched Palladian design, but it is strange that that is not reflected in the window. The porch similarly has this trefoil shape, albeit with open spandrels, resting on thin columns. I can't actually tell the forms of the brackets from the images. The cupola seems almost oversize for the house, with curved frames around the tombstone windows and a balustrade above. The Midwest liked its fancy brickwork, but this is a very odd design. The house was torn down in 1928.










