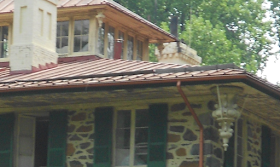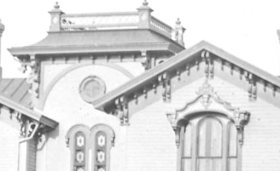 |
| The Albert H. Caroll House, Baltimore, MD. 1860 Photo: Wikimedia |
A blog devoted to American Italianate architecture of the 19th century. This blog features architectural analyses of Italianate domestic buildings with images, and historical information. My plan is to show the varieties, regional vernacular of Italianate architecture.
Monday, February 26, 2018
'Evergreen on the Falls' the Albert H. Carroll House, Baltimore, MD
Friday, February 23, 2018
'Orianda' the Thomas Winans House, Baltimore, MD
 |
The Thomas Winans House, Baltimore, MD. 1856
Photo: Wikimedia
|
Tuesday, February 20, 2018
'Tivoli' the Enoch Pratt House, Baltimore, MD
 |
| The Enoch Pratt House, Baltimore, MD. 1855 Photo: Wikimedia |
Saturday, February 17, 2018
'The Mount' the James Carey Jr. House, Baltimore, MD
 |
| The James Carey Jr. House, Baltimore, MD. 1858 Photo: Doug Copeland |
Baltimore had some impressive country estates surrounding it, such as 'The Mount' built for a Quaker businessman and philanthropist, John Carey Jr in 1858 by William H. Reasin, a local architect. The house is supposed to be renovated soon, but seems to have caught on fire. Fortunately it was saved from destruction but remains vulnerable. The house is beautifully proportioned, with a five bay plan and a fieldstone façade with quoins; the windows have simple stone lintels. The central bay projects from the façade grandly, with an thick arch at the base a stone stringcourse and two arched windows above; basically there are three arches each diminishing with each floor. A row of bricks diagonally set into the sides of the projection where the stringcourse ends, indicates there was a porch once, now gone. The simple entablature has double s scroll brackets (with very shallow curves) and the whole is topped by a fine centered cupola with a broad eave and nicely framed triple arched windows. The house's massing and simple design makes it a beautifully simple villa. Hopefully, the house will be restored soon!
Wednesday, February 14, 2018
'Clifton' the Johns Hopkins House, Baltimore, MD
 |
'Clifton' the Johns Hopkins House, Baltimore, MD. 1858
Photo: Doug Copeland
|
 |
| Photo: Wikimedia |
A blog post shows detailed shots of the house and the interior during renovation, with great images of the stunning plasterwork, fine stenciled walls, and unique woodwork. The design of the tower, semi detached and connected by a low wing suggests strongly to me Osborne House, one of the UK's premier Italianate palaces:
 |
| Photo: Wikimedia |
Sunday, February 11, 2018
'Locust Grove' the Samuel F. B. Morse House, Poughkeepsie, NY
 |
'Locust Grove' the Samuel F. B. Morse House, Poughkeepsie, NY. 1850
Photo: Wikimedia
|
 |
| Photo: Wikimedia |
 |
| Photo: Wikimedia |
Thursday, February 8, 2018
The Clark J. Whitney House, Detroit MI
 |
| The Clark J. Whitney House, Detroit MI. 1857 Photo: Scott Weir |
 |
| The same house in 1882. Photo: Scott Weir |
It's rare to see an Italianate remodeled into another Italianate. Typically you slap a mansard roof on top or a Queen Anne gable and call it a day. But that's not what Whitney did with his chaste 1857 house in Detroit. Instead, he took his genteel Italianate and decided to display his new status with a zany new design, doubling the size and basically constructing a new house right into the fabric of the old. The house has a rotated side tower plan. In the 1857 design, the house had a projecting bay with two windows and a typical three stage tower, all ensconced in a lovely arched porch topped by a railing with a guilloche design. The window treatments were simple, with rectangular windows that had rococo iron designs as the hood moldings on the second floor and arched windows on the first floor and tower. The cornice design featured a thick architrave molding with double s scroll brackets (Detroit couldn't get enough of those) all very closely spaced. All in all it was a nice house reflecting the taste of the 50s.
When 1882 rolled around, Whitney had made some money. He was a major purveyor of Detroit's music scene, selling instruments and sheet music. In 1882, he helped rebuild the old opera that had burned and really came into his own. No doubt, the rebuilding of the opera (in a rather refined modern French design) caused him to think about updating his own home. To the fabric of the old house, Whitney started by removing the wrapping porch, replacing the porch on the front two windows with a bracket surround supporting a balcony with a series of segmental arches and hanging drops, a very picturesque touch. Around the door, a rich and complex two story porch was built. The rectangular windows were disguised by segmental arched stone surrounds (oddly, an incised angular line runs through the arch). The center of the entablature on the projecting pavilion was cut (after new c scroll brackets were installed), the roof was raised, and a dormer was added with a segmental arched open pediment. Although the old decoration of the tower was retained, the eave was removed and a new story was attached with a triple arched palladian window, no doubt to compensate for the poor optics of a stubby tower with a steeper roof slope. A rather bizarre and heavy finial crowned the whole. The most drastic change, however, was the addition of basically a second house to the side, designed in the pavilion plan. Unlike the old house, where the windows were only disguised as segmental arched, here they were actually so, and were connected by a string course of stone that distinguished the older from the newer section. The new wing was all about diagonals, with two two story bay windows flanking an equally diagonal lacy porch. One odd feature is the bracket placement on the diagonals of the bay windows, with few brackets there contrasting with the forest in the other sections.
So, which do you prefer? 1857 or 1882? I'd love to know!
Monday, February 5, 2018
The Thomas W. Palmer House, Detroit, MI
 |
| The Thomas W. Palmer House, Detroit MI. 1864-74 Photo: Scott Weir |
Potentially one of the most intriguing houses of Detroit, it was built between 1864 and 1874 for one of the most important senators in Michigan history, Thomas W. Palmer. The house is the product of a variety of remodels, continued throughout a decade, and thus there is no single date for its construction. The house as it stood after the remodels was a pavilion plan house with a central tower, but it started off as a simple Federal or Greek Revival farmhouse, which survives in the right hand pavilion of the central block. That is why the house's pavilions are actually asymmetrical, with the right hand pavilion being taller and thinner than the left. It doesn't follow the typical pavilion plan. The left hand pavilion features paired rectangular windows joined by a rather baroque pediment on brackets. The right hand pavilion has a triple arched palladian also topped by a curving baroque pediment (the sort of baroque styling seems to have been a favorite in Detroit). Both have c scroll brackets, paired, with tiny thin brackets in between pairs. The central tower has double tombstone windows (they looked painted), a round window, and a broad arch that outlines the whole. The tower has s scroll brackets, but of a rather strange type, with very strong curves and an elaborate trefoil shape at the top; a Gothic quatrefoil balustrade and partial roof top the whole. The porch, unlike a typical pavilion plan stretches around the right hand pavilion, with a triple arched palladian entrance in the center and ogee brackets.
The side of the house looks to be from a later phase and features a second, taller tower, somewhat plain with a basket handle arch outline with small Romanesque drops. Oddly, the squat tower is topped with a cupola with a tent roof. Note the ladder that provides access to this tower angled on the roof! A final side wing seems to be of the latter phase with segmental arched windows and a small entablature. While not necessarily a harmonious plan, and even though it feels somewhat imbalanced like a slope to the right, the house is very picturesque in the finest tradition of individualistic Italianate conceptions. It was demolished to provide a home for the current Detroit Institute of Arts.
Friday, February 2, 2018
The H. R. Newberry House, Detroit, MI
 |
| The H. R. Newberry House, Detroit, MI. 1875 Photo: Scott Weir |
And now for something totally different than the Detroit symmetrical plan, the H. R. Newberry house, built by a railroad executive in 1875, presents us with a very different design concept. Following the rotated side hall plan, the Newberry house has such bulk and verticality, rising all across to a full three stories, it almost looks like an apartment building. It seems that there are two different building phases here, given the disparity of elements, with the left three bays being different than the others and apparently an addition of the 1880s. The house features a typical 1870s style for the region, with brick and stone accents dividing the surface into bands and Eastlake incised designs. The first floor windows are simple rectangles, while the second floor features windows with convex fillets in the corners, and the third floor has segmental arched windows with convex fillets, with each stage become more complex geometrically. This is topped by an entablature with very shallow angular brackets and a row of dentils. A small engaged pediment characterizes the right hand bay while a more elaborate broken pediment with spiral ends characterizes the left; this is a particular favorite design in Queen Anne architecture. The tower features brick panels and pilasters and a hefty palladian window, a rather ponderous design that looks more like a castle or Renaissance tower. The cornice is broken three times, with an engaged triangular pediment flanked by two engaged rounded pediments, a rather elaborate, almost baroque touch. The porch as well is particularly lovely (note the cute balcony at the corner to the right. The first stage has horseshoe arches on thin banded columns, but above is an exquisite glassed conservatory with a series of alternating thick and thin arched windows, a triangular pediment on the front, arched on the sides, and to top it all a cut out Vitruvian scroll and anthemion, providing a nicely frilly contrast to the house's bulk. Note as well the delicate iron fence of rinceaux.

















